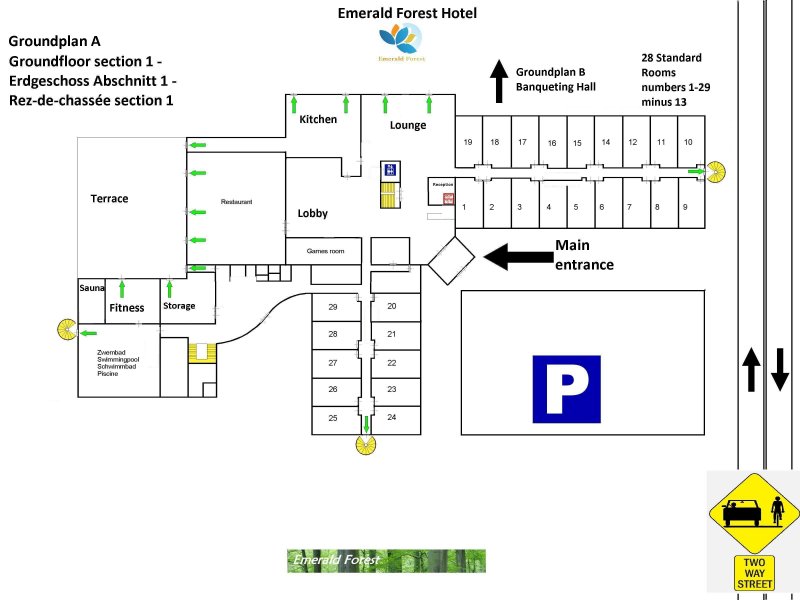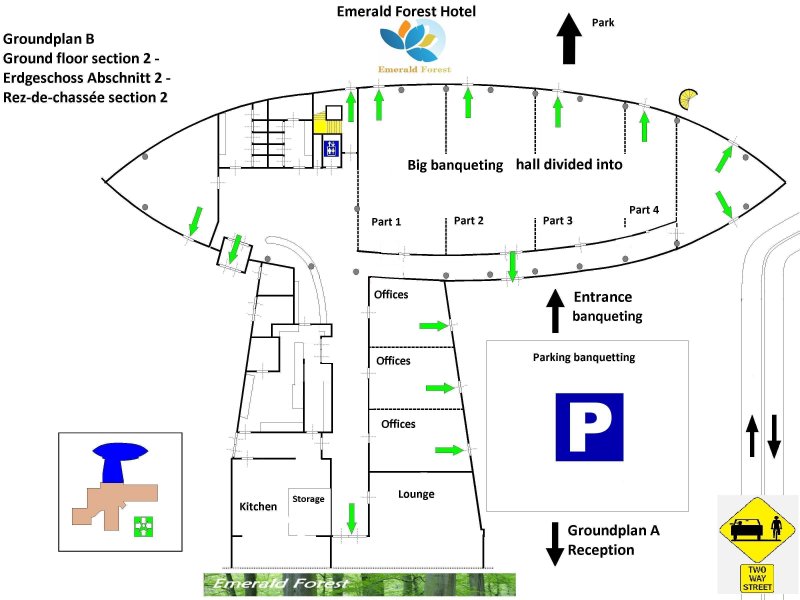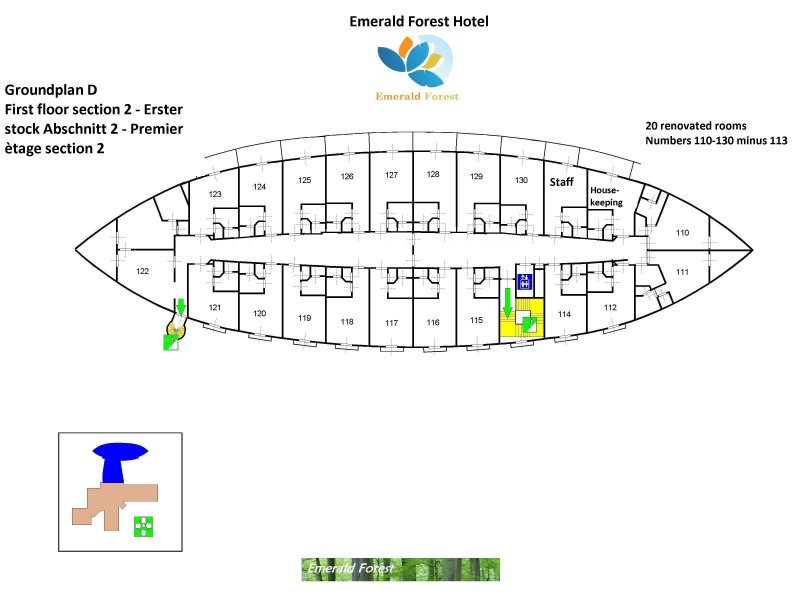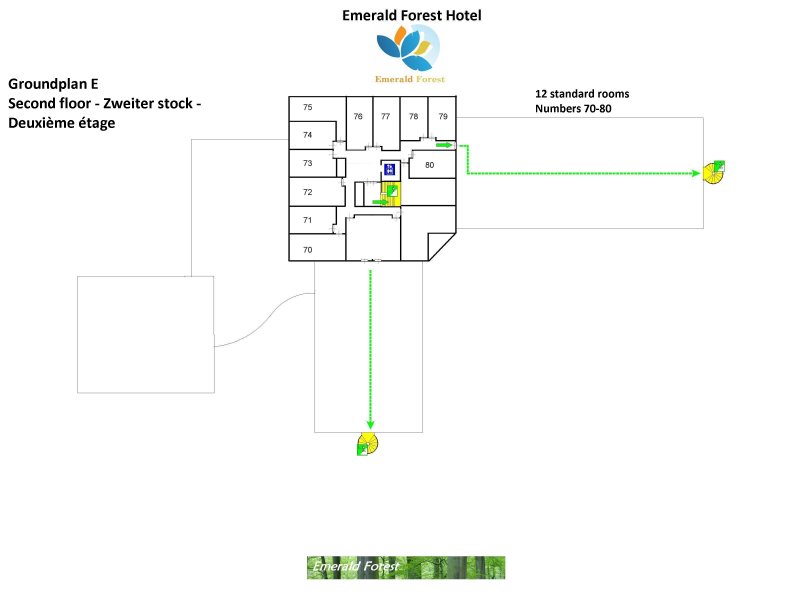Difference between revisions of "Groundplan"
Vinkesteijn (talk | contribs) |
Vinkesteijn (talk | contribs) |
||
| Line 1: | Line 1: | ||
[[Category:Hotel info]] __NOEDITSECTION__ | [[Category:Hotel info]] __NOEDITSECTION__ __NOTOC__ | ||
''→ Go! [[:Category:Hotel info]]'' <br> | ''→ Go! [[:Category:Hotel info]]'' <br> | ||
{{Running competition}} | {{Running competition}} | ||
Revision as of 11:31, 19 December 2017
→ Go! Category:Hotel info
→ Go! Running competition
The total of the ground plans of the hotel consists of five parts. Each of these parts will be explained underneath.
Ground plan part A ground-floor
The ground plan of the ground floor is divided into two parts. This is part A which shows the front section of the hotel. As is visible there is a number of rooms situated on the ground floor. These are 28 standards rooms number from 1 to 29 (13 has been left out as in most hotel due to the fact that a lot of people are superstitious.
- Parking lot I and II
In front of the hotel (indicated by P) at the main entrance is a parking lot which can hold up to 60 cars. Furthermore there are 60 places next to the banqueting entrance (see section B of ground floor) next to the street connecting the hotel to the rest of the city. There is some overflow possible (max 80 places) next to the terrace (divided by a hedge) and along the road. But these are not as well taken care of as the two main parking lots.
Next to the restaurant there is a specious terrace which can accommodate up to 200 people.
Ground plan part B ground-floor
This is the second part of the ground floor which is divided into two parts. This is part B which shows the back section of the hotel. The biggest part of this section is in use by the banqueting hall, offices and some kitchen related spaces.
The big banqueting hall can be divided in four smaller units which each have their own equipment, facilities, doors etc. Part 4 is the smallest one (10 x 12, Part 1, 2 and 3 are a like (approx.. 15 x 20 meter). A disadvantage is that the walls separating the banqueting halls, (if divided) are foldable and this makes the rooms rather noisy.
There is a separate entrance for the banqueting guests and there is also (indicated by P) a parking lot which can hold 60 cars for the banqueting guests. These parking-spaces can also be used by hotel guests or guests that are walking in for a drink or dinner.
Ground plan part C first-floor section I
This section of the first floor is also divided into two parts. This is part 1 and this ground plan is called ground plan C. On this floor 40 not renovated rooms are situated holding the numbers 30 to 69.
There is an old section which is above the swimming pool and fitness which is no longer rented out. The rooms absolutely need renovations and there are also problems with the facilities underneath; the swimming pool and restaurant: the smell and safety are an issue. There are also no plans to re-use this section as this would mean a way to complicated changing in the construction of the building. The rooms are used to have staff stay-over, as luggage room or as storage rooms.
Ground plan part D first-floor section II
This second section of the first floor is the backside of the hotel and is much more quiet.
In this is section 2 there are 20 renovated rooms holding the numbers 110 to 130 (minus 113).
There is an old section which is above the swimmingpool and fitness which is no longer rented out. These rooms have recently been redecorated, have gotten new sanitary and are also a bit bigger then the standard rooms.
Ground plan part E second-floor
Ground plan E, the second floor is just a small section. As you can see on the pictures, in the total construction there has only been build a second floor on a small percentage of the total building. In the time when this building was constructed, high-rise buildings where not popular and the meaning was a to give the hotel as friendly, familiar atmosphere. Therefor there are also rooms on the ground floor. In the old days the hotel was situated in the outskirts of the city. Now the city is closing in, luckily there still is the park net to the hotel.
The twelve standard rooms are numbered 70 - 80.
→ GO! Top of this page




